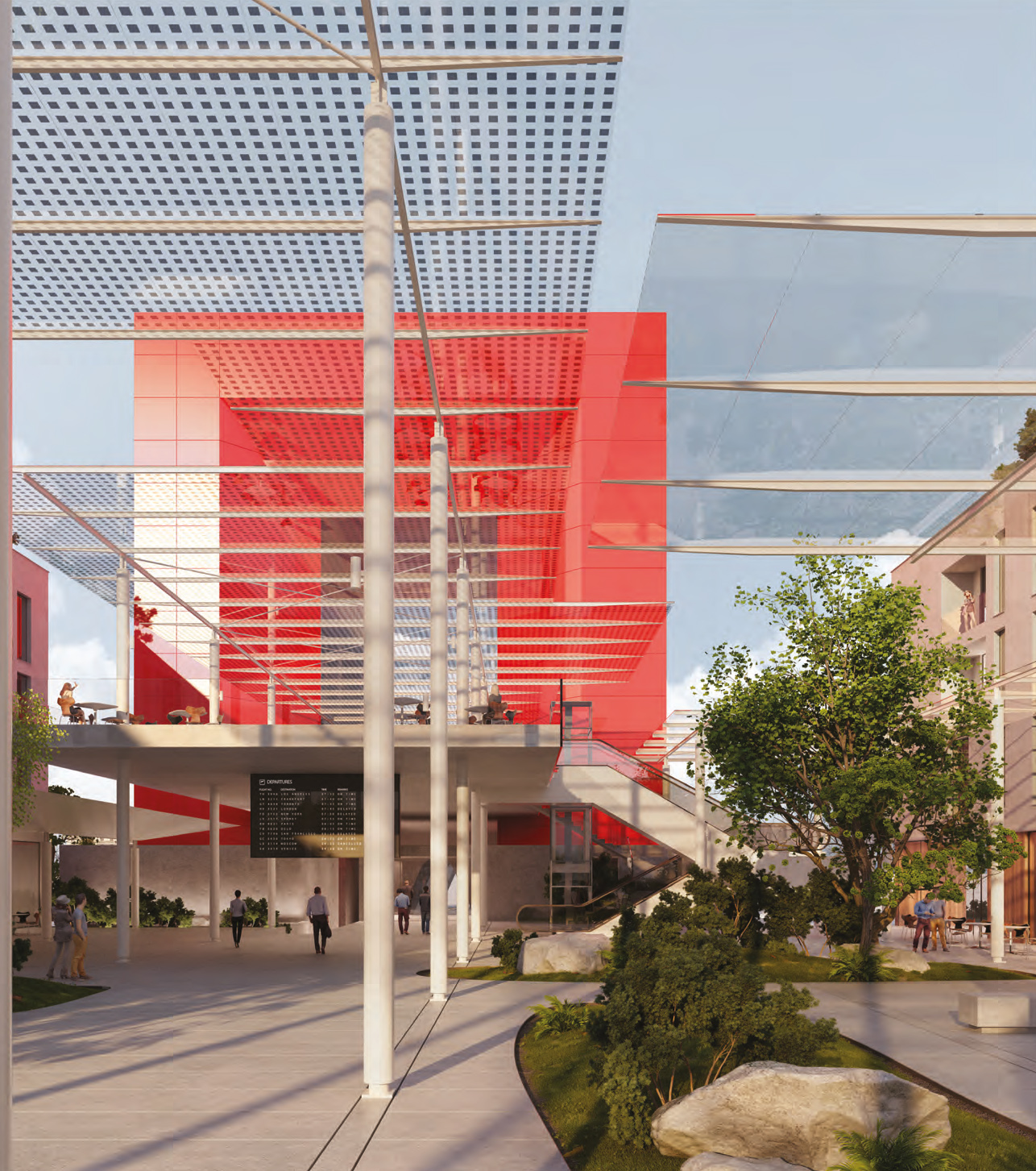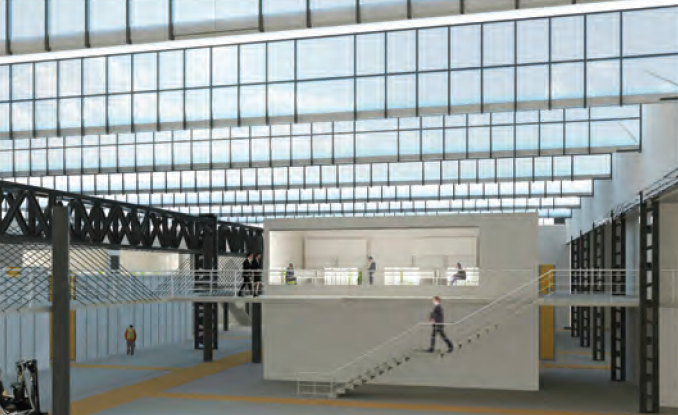Construction
Design takes charge of the entire life of the work (or part of it), from its initial conception to the actual structural design, which includes the study of technical drawings (design and detail), structural analysis, the study of construction methods, and the drafting of the maintenance manual. Numerous new and consolidation work on public buildings, particularly schools, has been developed through seismic vulnerability studies.


Project Info
Realization of a new urban center for development
Client: Municipality of Capaccio Paestum
Cost: €20,700,000.00
Years: 2021/2022
Preliminary and final design

The concept aims to redesign urban space by establishing dialogue with the existing urban fabric and the surrounding layout. The design proposal aims to establish a positive connection with the morphology of nearby buildings and neighboring buildings and create a direct connection between the station, the station, the large square and the existing urban context. The project includes a new train station with a steel, glass and concrete bridge and the construction of a plaza, designed according to bioclimate and sustainability principles with zero CO2 emissions.



Project Info
Works for the construction of a cinema and municipal theater – former Miriam cinema – multipurpose hall for cinema, theater, conference room and business activities
Client: Municipality of Capaccio Paestum
Cost: €2,615,143.22
Year of completion: 2020
Final design
The project involves the construction of a new building to house a cinema-theater, replacing the original cinema, which has now been demolished. The new building is the result of the increasingly urgent needs of the “city,” which have found in the municipal authorities the effective will to create in the center of the city and in the heart of Santini Square a multipurpose facility of primary public interest, aimed at the general improvement of the living conditions of citizens and the environmental, architectural and urban quality of the entire area.

Therefore, the importance of the project must be evaluated not only in urban and architectural terms, but also in cultural and social terms. The new building will feature a two-story arcade that encloses the central part of the scenic tower and leads to Santini Square and its buildings through a covered and protected passageway. The portico echoes the morphological and typological characteristics of the buildings that characterize Santini Square, including the former Myriam Cinema, thus integrating harmoniously with the context in which it is set.
The new building was rotated from its original position, and the scenic tower was set back from the street and square to create more openness and make the square more visible. Access to the movie theater is via a staircase along Republic Avenue to give the area its own urban identity as a meeting place and an extension of the square itself.

Project Info
Project for new type B intermediate station – Carabinieri
Client: Municipality of Capaccio Paestum
Cost: €3,698,000.00
Year of completion: 2021
Final design
Considering the elevation and morphology of the site, as well as the specific functional requirements of this type of station, the project involves the construction of a roughly rectangular building on two levels for various functions (station/logistics) and a building for residential use. The design fits into the existing terrain in terms of elevation and landscaping, limiting the building’s impact on the environment and providing two floors, the upper is set back from the street to meet the safety requirements necessary for this type of building.

Project Info
Municipality of Ciampino: regulatory adaptation and renovation of the MIT archive of HANGAR 159 – Airport “G.B. Pastine”
Client: State Property Agency, Regional Directorate of Lazio
Cost: €1,352,848.04
Years: 2017/2019
Preliminary and executive design
Project Info
Municipality of Ceppaloni: Service Center
The project concerns the construction of a service center for the administrative activities of companies present and to be established in the area.
The building consists of a single compact structure so as to make the most of the functionality of the spaces, includinga meeting and conference room and offices.
The load-bearing structure is designed in reinforced concrete with an overlapping cover
made of glued laminated timber, so that the curvilinear profile with a mixtilinear tendency ensures the brightness of the rear areas of the school building.



